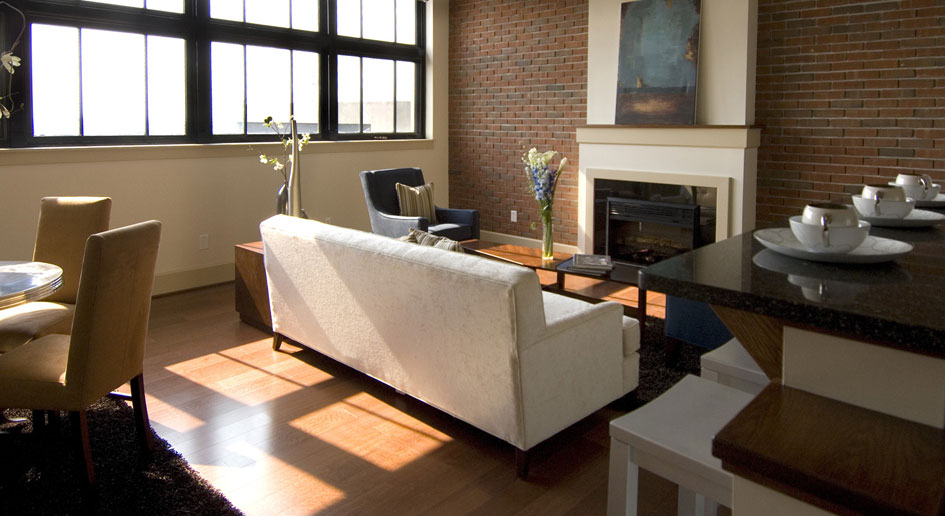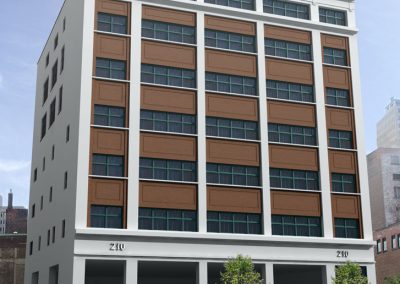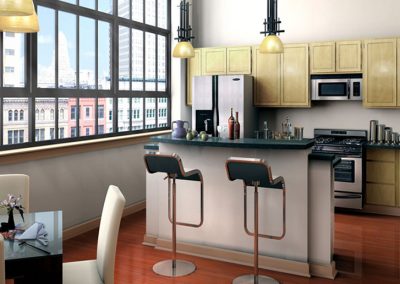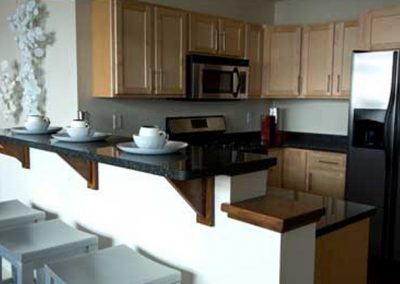Historical Warehouse Lofts

The historic building was constructed in 1913, and is one of the first concrete frame warehouses built in the United States. Designated a historic structure, this project converted the building into 30 upscale loft apartments and 8,000 square feet of office space. Utilizing historic tax credits, the project provides tenants with a range of modern amenities, including first floor parking.
As with many historic renovation projects, unforeseen conditions arose throughout the course of construction and innovative solutions were required to achieve a functioning product within budget.
Due to the unique architecture of the former industrial building, the original large picturesque windows were too high to be enjoyed by residential occupants, and historic guidelines prevented the altering of the window openings. Each floor was raised so that the occupants would be able to enjoy the fantastic views provided out of each of the building’s seven floors. Resetarits Construction worked closely with Schneider Design and SHPO to overcome all obstacles, resulting in the timely completion of the project and a strict adherence to the budget.
Today, The Warehouse Lofts are enjoyed by a diverse group of tenants who appreciate the fine details of this high quality historic renovation project.
Contact Info:
716.675.1082



