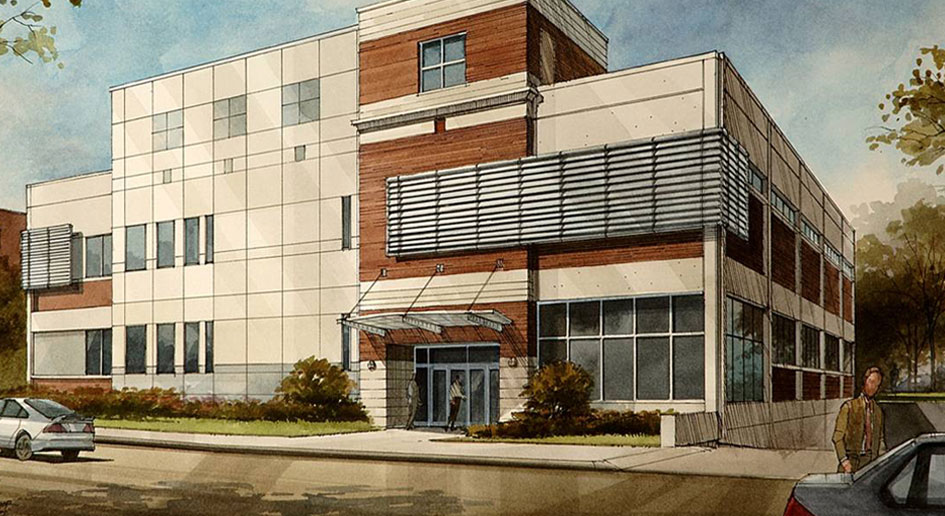Zion Holdings – Buffalo Clinical Research Center

The reconstruction included updating the concrete reinforced structure with new glazing systems, metal panels, solar awnings as well as masonry restoration. On the interior, the new layout and configuration required a total “gutting” of the existing structure. There is an underground parking facility which required mechanical ventilation to meet building code requirements.
The first floor provides public access and houses the pharmacology offices as well as the reception/intake area. The upper levels are dedicated to medical research spaces, which include inpatient studies. Clinical residential suites are comprised of male and female facilities including lounge areas, nurse’s stations, testing facilities and overnight accommodations.
Contact Info:
716.675.1082
